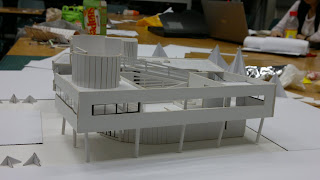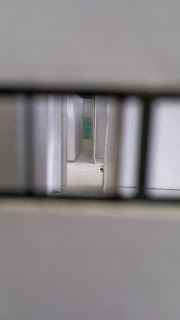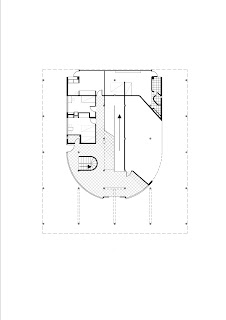Ground Floor

1st Floor
 2nd Floor
2nd Floor In my plan drawings,I darken the private part to distinguish from the public part. And in real building, the light of the private spaces are darker than the public spaces. Because the window in rooms have frame and glass while the one in public spaces are totally open.
In my plan drawings,I darken the private part to distinguish from the public part. And in real building, the light of the private spaces are darker than the public spaces. Because the window in rooms have frame and glass while the one in public spaces are totally open. In 2nd floor, I darken two areas that belong to the 1st floor in order to tell the difference between 1st floor and 2nd floor.




















































