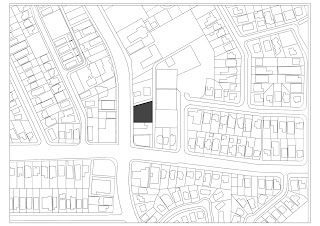 Base Tracing 1:200
Base Tracing 1:200
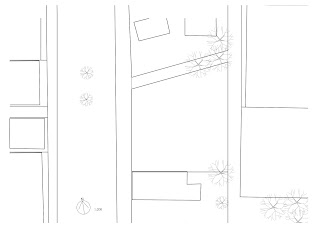
Transport
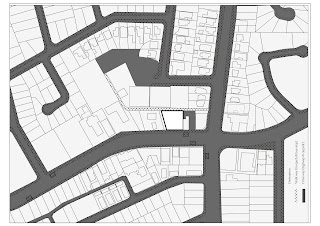 Insertion (Indoor & Outdoor)
Insertion (Indoor & Outdoor)
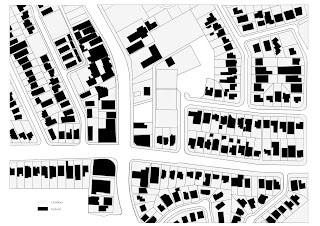 Threshold
Threshold 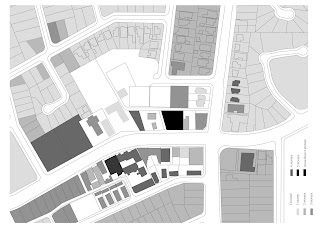 Insertion + Infrastruction (Residential & Commercial)
Insertion + Infrastruction (Residential & Commercial) 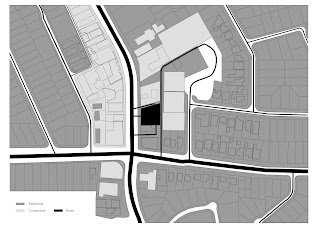 Public & Private
Public & Private 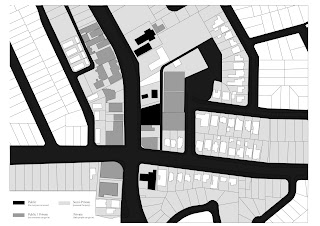 Site analysis
Site analysis 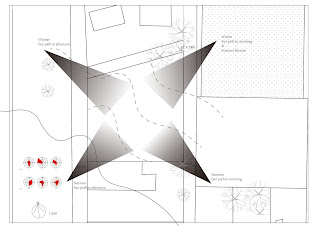 Insertion
Insertion 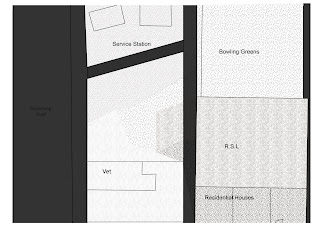 Material
Material 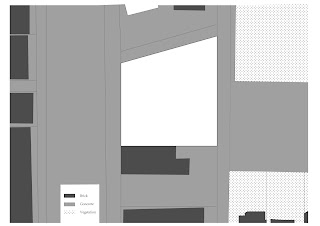 Reciprocity
Reciprocity 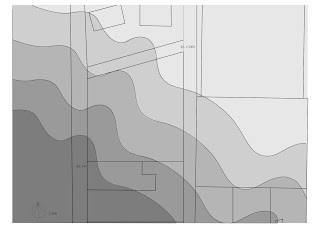 Public (noisy) & Private (quite)
Public (noisy) & Private (quite)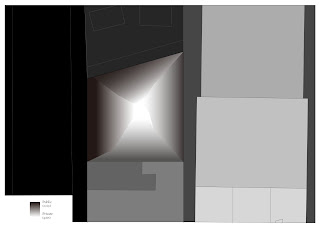

In these diagrams. I explained how Le Corbusier applied Golden Section in Villa Savoye. The second diagram represent the circulation in Villa Savoye. The green area in the third diagram is a continuting wall in the house.
Drawings Then I related the idea of hygiene to the house since in Le Corbusier's own architecture of the 1920s, the imagery of hygiene was as important as that of machine. I use blue to represent the sense of hygiene and dirt to show the triumph of running water. The lighter blue represents hygiene and the dark one represents dirt.
Then I related the idea of hygiene to the house since in Le Corbusier's own architecture of the 1920s, the imagery of hygiene was as important as that of machine. I use blue to represent the sense of hygiene and dirt to show the triumph of running water. The lighter blue represents hygiene and the dark one represents dirt.
Sketch
 I tried to use some messy line to represent the sense of dirt while keep another part as clean and empty to determined hygiene.
I tried to use some messy line to represent the sense of dirt while keep another part as clean and empty to determined hygiene.

 2nd Floor
2nd Floor In my plan drawings,I darken the private part to distinguish from the public part. And in real building, the light of the private spaces are darker than the public spaces. Because the window in rooms have frame and glass while the one in public spaces are totally open.
In my plan drawings,I darken the private part to distinguish from the public part. And in real building, the light of the private spaces are darker than the public spaces. Because the window in rooms have frame and glass while the one in public spaces are totally open. In 2nd floor, I darken two areas that belong to the 1st floor in order to tell the difference between 1st floor and 2nd floor.